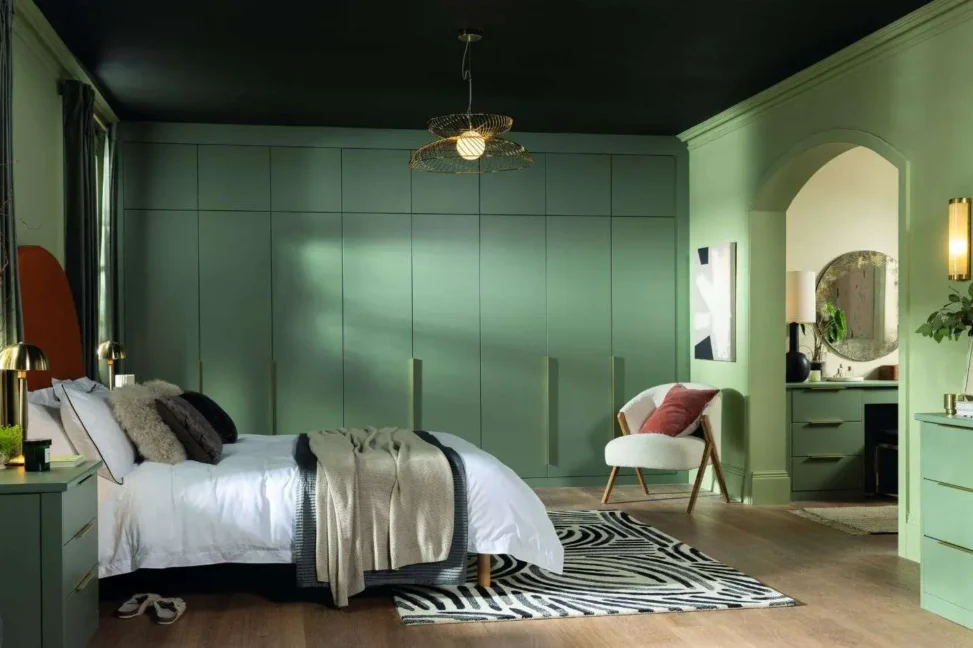When designing or choosing a home, one of the most important considerations is bedroom size. Understanding the difference between standard and master bedroom sizes can help you optimize your space for comfort, functionality, and style. In this guide, we’ll explore the typical dimensions of each bedroom type, best layout strategies, and practical tips for making the most of your available space.
Understanding Bedroom Sizes
Bedroom sizes vary based on home type, location, and personal preferences. However, there are general guidelines that can help define the difference between standard and master bedrooms.
What is a Standard Bedroom?
A standard bedroom is typically designed for children, guests, or secondary occupants of a home. It serves as a private sleeping area but may not include additional features like an en-suite bathroom or walk-in closet.
What is a Master Bedroom?
A master bedroom, also known as the primary bedroom, is the largest bedroom in the house. It is usually occupied by the homeowner or primary residents and often includes an attached bathroom, a walk-in closet, and additional space for seating or storage.
Standard vs. Master Bedroom: Size Comparison
To better understand the differences, let’s compare the average dimensions of standard and master bedrooms.
| Feature | Standard Bedroom | Master Bedroom |
|---|---|---|
| Typical Size | 10′ x 10′ to 12′ x 12′ (100-144 sq. ft.) | 14′ x 16′ to 20′ x 20′ (224-400 sq. ft.) |
| Primary Use | Sleeping area for children, guests, or secondary residents | Main bedroom for homeowners, often with en-suite and walk-in closet |
| Closet Space | Small built-in or reach-in closet | Walk-in closet or large built-in storage |
| Bathroom | No en-suite, shares a common bathroom | Usually has an en-suite bathroom |
| Furniture Space | Accommodates a bed, nightstands, and small dresser | Can fit additional seating, larger bed, and extra furniture |
| Customization | Limited due to space constraints | More flexibility for decor, storage, and layout |
Standard Bedroom Size Guide
Common Dimensions:
Standard bedrooms typically range from 100 to 144 square feet, with common sizes including:
- 10′ x 10′ – Compact and suitable for a twin or full-size bed.
- 11′ x 12′ – Can fit a queen-size bed with minimal additional furniture.
- 12′ x 12′ – Offers space for a queen-size bed, nightstands, and a small dresser.
Best Layout Ideas for Standard Bedrooms
Due to limited space, standard bedrooms require strategic furniture placement:
- Use Multi-Functional Furniture: Opt for beds with built-in storage or foldable desks.
- Choose Light Colors: Lighter wall colors create an illusion of spaciousness.
- Maximize Vertical Space: Install shelves or tall wardrobes to optimize storage.
- Avoid Oversized Furniture: Keep the layout open and airy by selecting appropriately sized furniture.
Master Bedroom Size Guide
Common Dimensions:
Master bedrooms are significantly larger, often ranging from 224 to 400 square feet, with typical sizes including:
- 14′ x 16′ – Spacious enough for a king-size bed, a seating area, and additional furniture.
- 16′ x 18′ – Ideal for a master suite with a walk-in closet and en-suite bathroom.
- 20′ x 20′ – A luxurious size, accommodating a full sitting area, multiple storage solutions, and expansive decor options.
Best Layout Ideas for Master Bedrooms
With more space, master bedrooms allow for greater creativity in design and functionality:
- Create Defined Zones: Incorporate a reading nook, dressing area, or small office space.
- Upgrade to a King Bed: Larger rooms can comfortably accommodate king-size beds without feeling crowded.
- Use Statement Lighting: Chandeliers or pendant lights add elegance to master suites.
- Incorporate Luxurious Materials: Velvet, leather, and plush rugs enhance the upscale feel of the space.
Optimizing Space Based on Bedroom Size
How to Maximize a Small Standard Bedroom
If your bedroom is on the smaller side, consider the following strategies:
✅ Use wall-mounted nightstands and floating shelves to save floor space.
✅ Invest in a Murphy bed or storage bed to keep clutter at bay.
✅ Opt for mirrors to reflect light and create a more spacious feel.
✅ Choose furniture with slim profiles and sleek designs to avoid overcrowding.
How to Enhance a Master Bedroom
For a master bedroom, consider these tips to maximize its potential:
✅ Use a seating area with accent chairs or a bench at the foot of the bed.
✅ Install dimmable lighting for mood control and enhanced ambiance.
✅ Incorporate a feature wall with textured wallpaper or artwork for added depth.
✅ Utilize built-in wardrobes or custom shelving for a seamless, high-end look.
Understanding the difference between standard and master bedroom sizes is essential for optimizing your home’s layout and functionality. Standard bedrooms are compact and efficient, while master bedrooms offer ample space for comfort and luxury. Whether you’re designing a new space or updating an existing one, smart furniture choices, clever layout solutions, and strategic decor can make any bedroom—big or small—feel stylish and inviting.
Ready to transform your bedroom? Start by choosing a layout that suits your lifestyle and enhances your home’s overall aesthetic!
